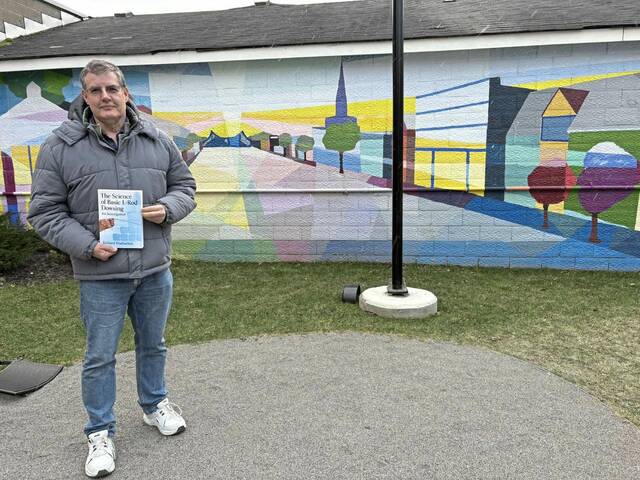A grand Sewickley house, built in 1905 by famed Pittsburgh architects, is on the market after being in the same family for nearly 80 years.
Located at 47 Woodland Road, the property is the work of Frank Rutan and Frederick Russell, best known for the Schenley Park Hotel, today the William Pitt Union at the University of Pittsburgh. Rutan designed the house as his family’s own.
In 1947, it was purchased by Lucy Penn and Elmore Abram Willets, a pioneer in oil production in Western Pennsylvania and New York, and president of State Bank of Belmont, N.Y.
Their daughter, Ann, following studies in Italy, served in the OSS (the pre-CIA) during World War II and wrote two novels before marrying William Boyd Jr., also a Sewickley native, in 1954. He served as a senior vice president of Pittsburgh National Bank and president of a financial advisory company bearing his name in Pittsburgh.
After Lucy Penn Willets died in 1977, the Boyds inherited the home. They both died in the 2000s and the home remains in the Boyd family to this day.
“If you love old homes, this home is absolutely captivating in so many ways,” said Kathe Barge, listing agent and Realtor for Piatt Sotheby’s International Realty. “The way it sits perched so high on its hill with its sweeping lawns meeting the street below is the epitome of regal. The leaded stained glass windows are irreplaceable and fill the home with a sparkle you just can’t reproduce today.”
The oval stone wall has framed the house for more than a century. Original front steps lead to the front door, through which residents have entered for 119 years. A terrace with grand arches wraps around the home adorned with statues, creating a European feel.
“You are in your own world up here,” Barge said as she gave a tour of the home. “It is quiet and peaceful and has a stunning view, but still so close to everything.”
Listed at $2.5 million, the six-bedroom house has four full and two half-bathrooms and encompasses 7,770 square feet on a 3.8-acre lot.
Barge describes it as one time being “a singular multi-generational family home, which was more common earlier in the last century.”
She said when it was utilized in that way, there was space for each generation to maintain separate lives while spending time together. The second floor has a living space with a kitchen, bedrooms, bathrooms and a living room that leads to stairs to another room — which would be a perfect studio space, Barge said. The outdoor in-ground swimming pool can be accessed from this room.
An orangerie was built with plenty of glass to maximize available sunlight for plants in colder climates. There is also a reading nook and shelves and shelves for books.
Original woodwork, flooring and stained glass windows add character throughout the home.
Barge said the interior woodwork is reflective of the Arts and Craft style, popular in the early 1900s.
Barge envisions a bride walking down the grand staircase and basking in natural light on her wedding day, the stained glass windows from the landing allowing the sun to shine through. “I love to imagine the brides who may have descended this graceful, captivating stair and those that may follow in their footsteps in future generations.”
Well constructed and well maintained, the house was most recently renovated in 1977, Barge said. “It’s time for a new owner to bring their vision to this landmark home, and they will be greatly rewarded for their efforts.”































