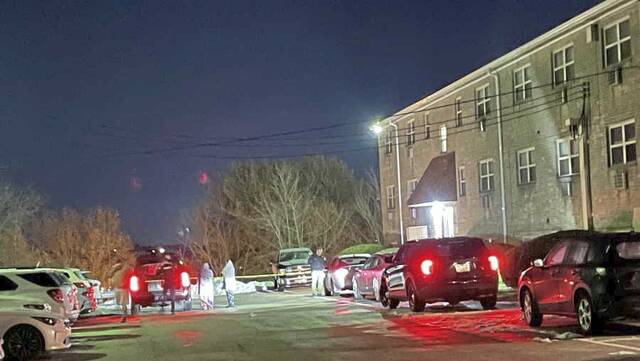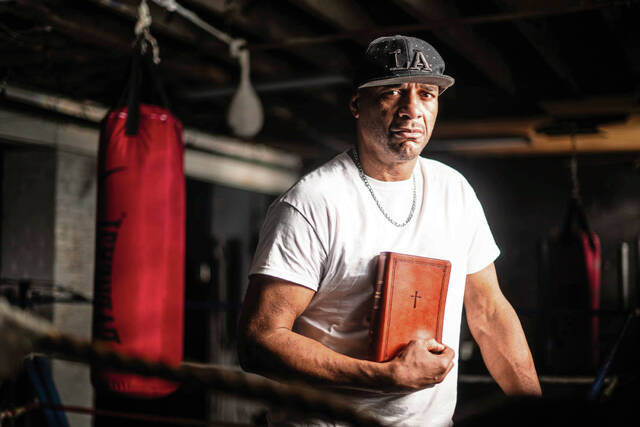The Ligonier Valley YMCA is looking for financial support from the public as it heads into the home stretch of a $7.5 million renovation focused on the oldest section of its building.
A major part of the project involves consolidating the Y’s child development program — for infants through 12-year-olds — on the second floor of Ligonier’s former high school on West Church Street.
According to local YMCA CEO Mike Marinchak, that move will maintain a secured area for about 80 kids enrolled in day care or before-school and after-school programs while freeing up additional first-floor space for growing member activities such as pickleball.
“The whole idea of the project is to gain more space for all of our programs,” he said.
The project will include reactivating an auxiliary gym, providing added room for programs including fencing and volleyball.
Y members have been unable to use the auxiliary gym since 2020, when it was included in a section segregated from the rest of the building for the security of the kids attending child development programs. That locked-down division of the original 1920s building became important after the arrival of the covid-19 pandemic.
“If our membership had covid, we wouldn’t have to shut down the child development area, because it’s totally separate,” said Marinchak.
With newly expanded first-floor space, a popular aerobics program no longer will be limited to 20 students per class, he said.
In addition, he said the Y intends to welcome kids who are too old for the child development program to other areas of the building, where they can engage in games and activities under staff supervision. Currently, older children must be in at least the ninth grade to access the Y member area.
Project planners on March 30 will welcome the public from 3 to 4:30 p.m., to check out work underway on the Y building and learn more about the organization’s plan for the facility. Light refreshments will be served.
The Y also will kick off a capital campaign, seeking $3 million in donations to augment previous project funding received through private donors, foundation awards and $1.5 million from Pennsylvania’s Redevelopment Assistance Capital Program.
A spruce-up of the Y’ swimming pool, which is used by local high school athletes, and completion of a roof replacement are among aspects of the renovation that will depend on the campaign’s success.
Plans for the popular pool area include repainting, replacement of aging deck tiles, relocating an adjacent sauna to a former office space and creating an observation lounge where parents and other spectators can view the activity in the water.
“The pool is one of the biggest draws the Y has,” said Steve Patricia, a Y board member who has led master planning for the renovation and serves as a liaison with contractors. “There are a lot of people who are members here because of the sauna. The whole idea is making it a little more inviting.”
To recognize campaign donors of all financial levels, Patricia has envisioned transforming a blank wall in the main lobby into an “Impact Wall.” Donors will be honored with placement of individual badges inspired by the Y’s traditional triangular emblem — representing the unity of the body, mind and spirit.
Planners are hopeful the first phase of renovations will come to fruition by mid-May, when five rooms for child development and an additional overflow area are to be clustered on the building’s second floor. Work is in progress updating that area of about 5,900 square feet for child care programs now scattered on the first floor and in the basement.
A large open space in the basement, previously designated for fitness workouts, will enter a new chapter as an area where kids will have room to move, as they develop gross motor skills.
“It will be an area of activity, where they can run around,” Marinchak said.
The renovation has provided an opportunity for other upgrades to the building infrastructure — including new flooring and HVAC and sprinkler systems. Some windows have been replaced with larger versions to increase natural lighting.
Security enhancements are to include a new card entry system and a glass partition separating the main lobby from a rear entrance for those using a portion of a 2016 fitness addition occupied by Independence Health.
Ultimately, a separate entrance on Church Street will be dedicated to the child development program. Stairs or a new elevator — still be completed — will lead to a second floor foyer, where visitors will be screened before gaining admittance.
Construction work began in October. Marinchak hopes to complete the entire project this summer.

























