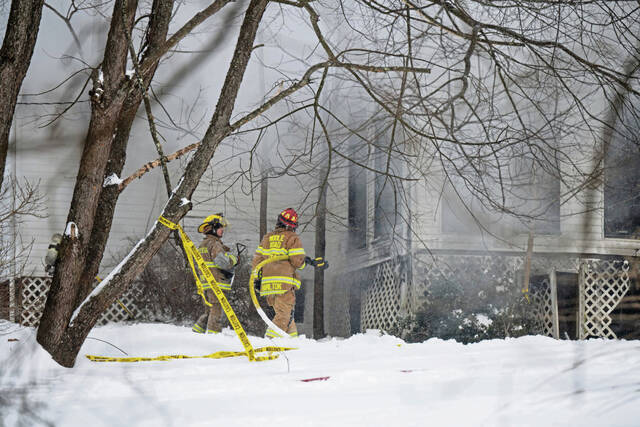For more than a decade, the Byham House was home to some of Pittsburgh Ballet Theatre’s students.
They slept in dorm rooms, ate meals in the spacious dining room, perused their artist roles for upcoming performances in the study hall and most likely danced in the hallways.
A few show posters hang on the walls and friendly messages remain on miniature whiteboards on bedroom doors.
This home away from home for the artists in Lawrenceville is on the market for $1.4 million.
The historic home was built in the early 1900s, a 7,000-square-foot property over three floors. The home featured co-ed housing for the ballet with accommodations for up to 20 students.
It was purchased by the ballet in 2009 with assistance from William C. and Carolyn M. Byham and other major contributors, said Raymond Rodriguez, director of Pittsburgh Ballet Theatre School. In 1995, the former Fulton Theater in Downtown was renamed the Byham Theater in recognition of a gift from the couple.
Located at 3501 Liberty Ave., the residence was once the convent for St. John the Baptist Catholic Church, which closed in August 1993. Church Brew Works, a brewery and restaurant, opened in 1996 inside the former worship site.
The residence opened to students in August 2010. It housed high school students aged 14-18 while they trained at the ballet’s studios six blocks away in the Strip District.
There is no need for the space since students are now leasing their own apartments. The ballet is recommending identified student housing in September 2024 in the Cultural District, close to the Benedum Center and Pittsburgh Regional Transit bus lines.
“A buyer can be creative with this space,” said Jay W. Phoebe, Hanna Commercial Real Estate agent. “There is so much room in the house. And it has a charm to it.”
Located across from the former Iron City Brewing Co., the house has a distinct look with arches on the expansive front porch, a terracotta roof and brick design.
“It is an interesting structure,” Phoebe said. “Just look at the façade. The brick was laid with pride and craftsmanship. It has a cool factor to it.”
The current design has a first-floor one-bedroom apartment, a lounge area study hall space, a dining room and a fully equipped commercial kitchen.
There are dormitory-style rooms with single and shared options on the second and third floors with bathrooms. The house has a basement with laundry facilities and plenty of storage.
A nice courtyard space and patio are in the back and it’s located along Pittsburgh Regional Transit bus lines. The house is zoned as urban industrial, which means it will allow “multi-use buildings that permit assembly, inventory, sales, and business functions within the same space and adaptive reuse of manufacturing buildings and allow the development of high-density multi-unit residential buildings,” according to the city of Pittsburgh’s Municode Library.
Phoebe said there is some interest in transforming it into offices, a daycare, apartments and a bed-and-breakfast
“The infrastructure is here,” Phoebe said. “It’s adaptable. It checks off a lot of different opportunities and has a lot of flexibility.”





















